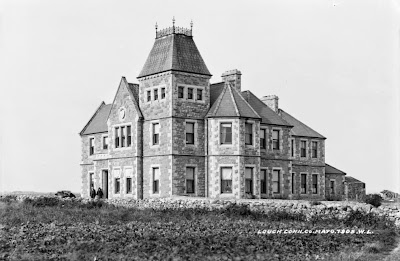Granville's Folly
Errew Grange, Cossmolina, Co. Mayo
The house known as Errew Grange is located outside the
town of Crossmolina in County Mayo on the West Coast of Ireland Lough Conn in one
direction and a full vista of Nephin
Mountain
 |
After the gas
leak and fire in 1949, the house stood as a ruin for a number of years before
its restoration began in the 1970s. Today the house is divided into a number of
apartments
that enjoy spectacular views of the nearby Lough Conn. Copyright- Photo
by David Hicks
|
Granville Henry Knox was born in
June 1840; he was the son of James Annesley and Mary Mina Knox of Netley Park
near Crossmolina in County
Mayo County Mayo
and 1,128 acres in County
Sligo England
During construction of his mansion, he proceeded to spend his wife’s fortune at a phenomenal rate. Materials were brought fromDublin County West Lough Conn ,
rather similar in architectural style to Mount Falcon Ashford Castle
The architect of Mount Falcon and Errew Grange, James Franklin Fuller
During construction of his mansion, he proceeded to spend his wife’s fortune at a phenomenal rate. Materials were brought from
 |
Today Errew Grange
has been restored and extended; its attic storey now includes
numerous dormer
windows which detract from the beauty of the original building
which was
designed by James Franklin Fuller.
Accreditation- Photo
by David Hicks
|
During the 1870s, Fuller carried out
a lot of work for the Knox family in County
Mayo Mount
Falcon for Utred Knox and in 1872; he
also carried out work for the Knox’s of Belleek Castle
 |
Fullers
original architectural drawings are now displayed in the bar of Mount Falcon
which now run as a successful country house hotel
Accreditation- Photo
by David Hicks
|
 |
One of the original
James Franklin Fuller and
the client Utred Knox.
Accreditation- Photo by
David Hicks
|
By the time the house was complete;
Granville had spent his wife’s fortune and was heavily over extended
financially. As a result, neither he nor
his family could afford to live in the large house and Errew Grange remained
empty, a monument to one man’s self indulgence. Members of the Knox Family who
had lent money or guaranteed loans were now pursued for Granville’s debts. They
christened the house ‘Knox’s Folly’ and eventually Granville was declared
bankrupt and ended up in the Encumbered Estates Court. On July 10, 1886 the
Sheriff’s bailiff took control of the property and Granville Knox was last seen
on his way to the train station in Ballina to emigrate to Nova Scotia where he died in 1894 Land Court England
 |
The wonderful
interior of
features and gives an insight into what the original interior
of
Errew Grange would have looked like.
Accreditation- Photo
by David Hicks
|
In 1905, a court case was heard
relating to the former Granville Knox estate and the mansion at its core. The
case involved a decision being put before the court in regard to who was fully
entitled to purchase Errew Grange, which was still tenanted by Maurice
Fitzgerald. The rest of the Granville Knox estate had been sold to tenants over
the years but the part containing Errew Grange and 80 acres was left out. From
my reading of the situation both Maurice J. Fitzgerald and Paget Bourke wished
to buy the property. Mr. Fitzgerald had been using the residence as a hotel and
he had spent a lot of money on its improvement. His solicitor argued,
unsuccessfully, that Maurice J. Fitzgerald as tenant should have been allowed
to purchase the property at a lower price of £1,100. The judge found in Paget
Bourke’s favour and he was allowed purchase the property for the higher amount
of £3,000. After this decision Maurice J. Fitzgerald closed his hotel as by
time of the 1911 census there is no mention of him or his enterprise at Errew.
In the 1911 census there is a building listed that bears a similar description
to Errew Grange which is now occupied by John Watters and the owner is listed
as Harry Bourke, a solicitor based in Ballina. Harry or H.C. Bourke, as he was
known, inherited the house from his father Paget Bourke. The house must been
empty at the time of the census as there is no return for John Watter and no
details relating to the interior of the house are recorded.
 |
A beautiful stained
glass fanlight over the entrance to Errew Grange
Accreditation- Photo
by David Hicks
|
Another phase in the history of
Errew Grange commenced when three sisters from a French order of nuns arrived in Mayo
in 1912. After they had received permission from the local Bishop, they began
to search for a house that would be suitable for use as a school. They leased
Errew Grange from H.C. Bourke and the sisters were soon joined by other members
of their order. In November of that year they opened their school at Errew with
twelve day pupils and four boarders. By 1916 the number of students had
increased dramatically and the school moved to a larger property called Gortnor
Abbey nearer to the town of Crossmolina Lough Conn.






































